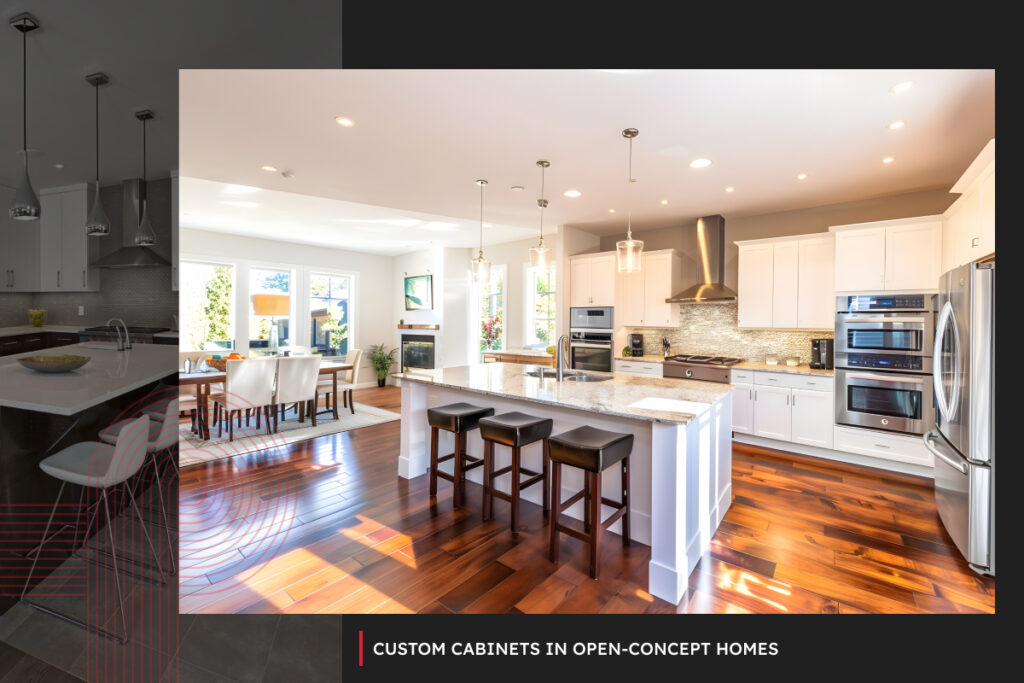Open-concept living has become a defining feature of contemporary home design. By eliminating walls between the kitchen, dining, and living areas, these layouts offer a sense of openness, natural light, and togetherness. Yet this very openness can pose design challenges, particularly when it comes to cabinetry. Custom cabinets in open-concept homes play a critical role in organizing space, anchoring focal areas, and adding utility, all without sacrificing flow.
At Florkowskys’ Woodworking and Cabinets, we specialize in crafting cabinetry that enhances the beauty and function of Edmonton homes. With over 50 years of experience, we know how to design cabinets that complement the open layout while delivering durability and storage where it matters most.
Defining Space Without Closing It Off
In a traditional home, walls naturally divide one room from the next. In an open-concept home, cabinetry often steps in to provide structure. A central kitchen island, for example, can serve as a subtle barrier between the kitchen and living space, while also providing seating, prep space, and storage.
Similarly, full-height cabinets or built-in shelving can visually frame a dining area or media zone. When designed thoughtfully, these pieces don’t block sightlines or disrupt openness—they guide the eye and give each zone its own identity.
Cabinetry that spans open areas can also help introduce repetition in materials or finishes, offering design continuity from one end of the space to the other.
Cohesive Aesthetics Across Connected Rooms
With fewer physical boundaries in an open layout, every design choice matters. Cabinetry isn’t confined to the kitchen—it may also appear in hallway nooks, dining buffets, or media consoles. That means wood tone, door style, and finish selection should be made with the entire floor plan in mind.
One strategy is to select a primary wood and finish for the kitchen, then repeat or echo that tone in adjacent cabinetry. Matching grain direction, hardware style, or trim detailing helps maintain a cohesive feel throughout the home. Our designers at Florkowskys’ often work across multiple zones to ensure your cabinetry feels unified without becoming monotonous.
For guidance on how material choices affect durability and aesthetics, we recommend reading Choosing the Right Wood for Your Custom Cabinets.
Enhancing Functionality and Flow
In an open-concept home, clutter can quickly make the space feel chaotic. That’s why it’s important for cabinetry to support function while maintaining a clean, streamlined appearance.
Well-placed drawers and cabinets in the kitchen island can hide small appliances and dishware. Floor-to-ceiling pantry cabinets reduce the need for upper cabinets, preserving open sightlines. Built-in storage near the dining or living space can house everything from serving dishes to board games—keeping essentials close without visual noise.
The right cabinet hardware also enhances flow. Soft-close hinges, integrated handles, and full-extension runners all support ease of movement and long-term performance in high-use areas.
The Value of Local Expertise
Open-concept cabinetry requires close attention to scale, proportion, and layout. Working with a local cabinetmaker like Florkowskys’ ensures a higher level of customization and hands-on support. We collaborate directly with homeowners, interior designers, and contractors across Edmonton to create cabinetry that’s precisely measured, beautifully built, and made to fit your space—not a template.
As we’ve shared in Why Local Matters for Your Custom Cabinets, local manufacturing also supports faster timelines, easier adjustments, and a deeper understanding of regional design preferences.
Designed for How You Live
The best open-concept homes strike a balance between openness and order. With custom cabinetry from Florkowskys’, you don’t have to choose between beauty and practicality. Every piece is designed to integrate seamlessly with your space while delivering the storage and structure your home needs.
Whether you’re building new or renovating an existing layout, our team is ready to help you transform your home with cabinetry that enhances every square foot. From kitchen islands to full-wall built-ins, we craft solutions that make open living feel effortless.Contact us today for a free estimate and let’s start designing cabinetry that brings structure and beauty to your open-concept home.

